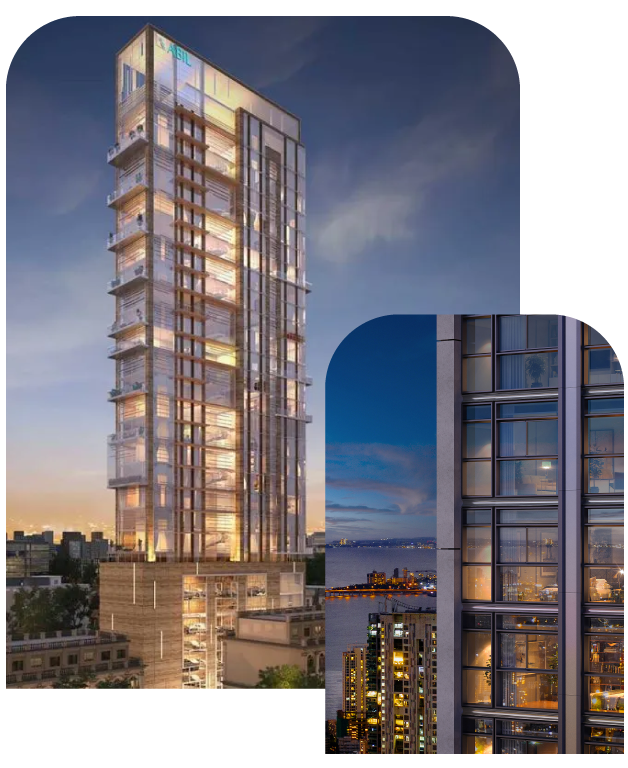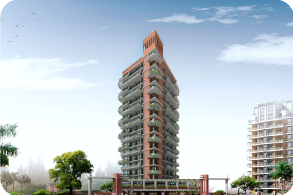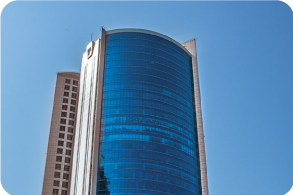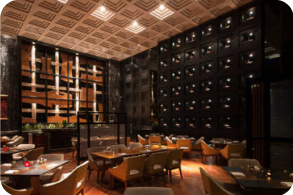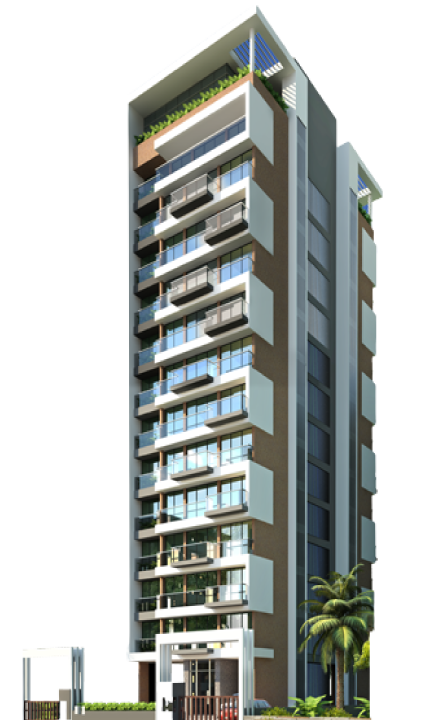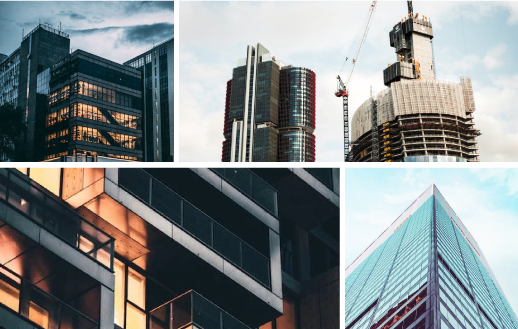
Upgrading
Lifestyle
With a nascent track record of 20 years or more, the company has already earned a high reputation in the Real Estate arena.
Their trademarked efficiency in performance is proof to a well-established foundation.
Know More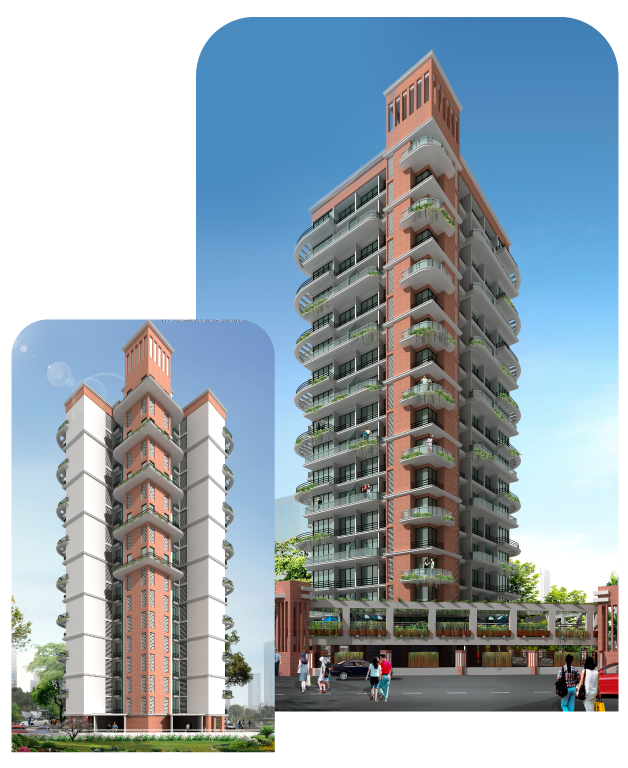

Upgrading
Lifestyle
With a nascent track record of 20 years or more, the company has already earned a high reputation in the Real Estate arena.
Their trademarked efficiency in performance is proof to a well-established foundation.
Know More

Upgrading
Lifestyle
With a nascent track record of 20 years or more, the company has already earned a high reputation in the Real Estate arena.
Their trademarked efficiency in performance is proof to a well-established foundation.
Know More
